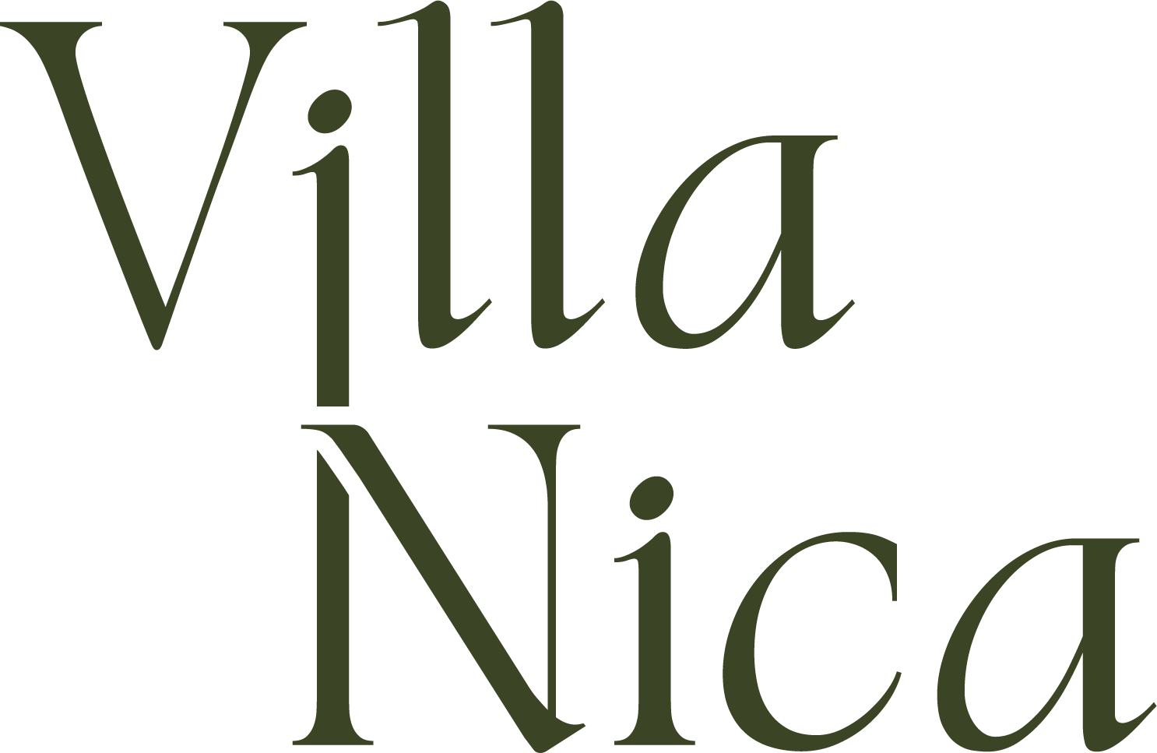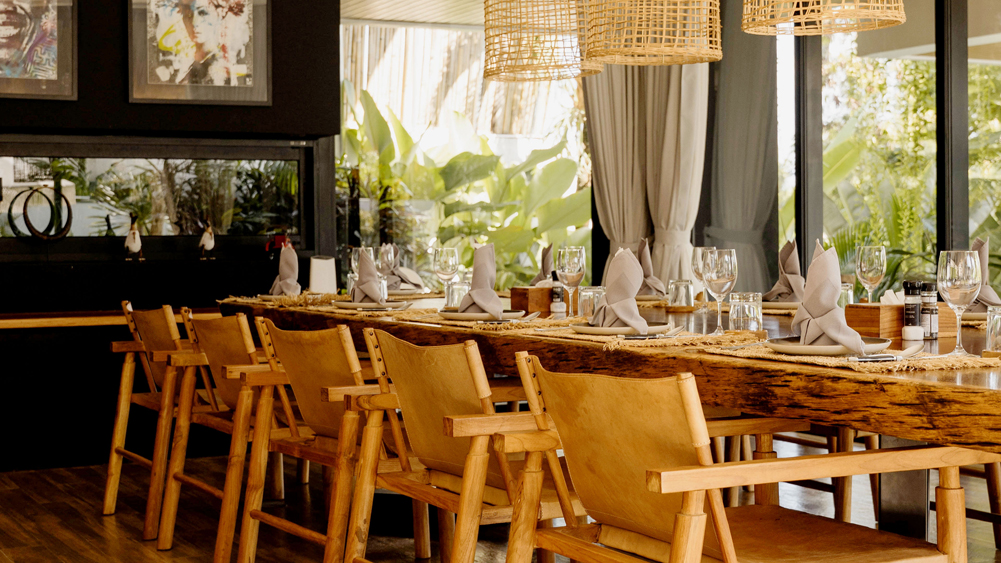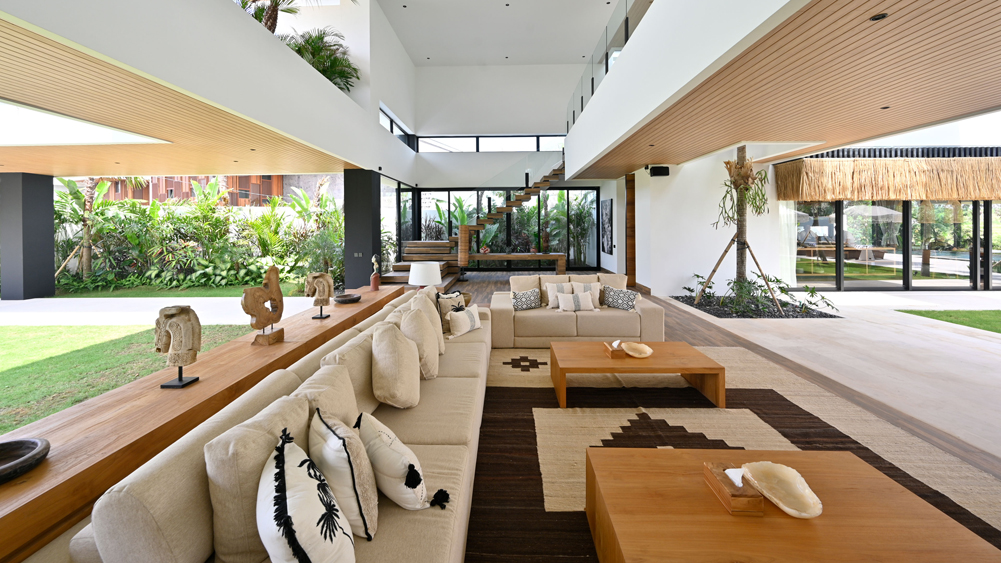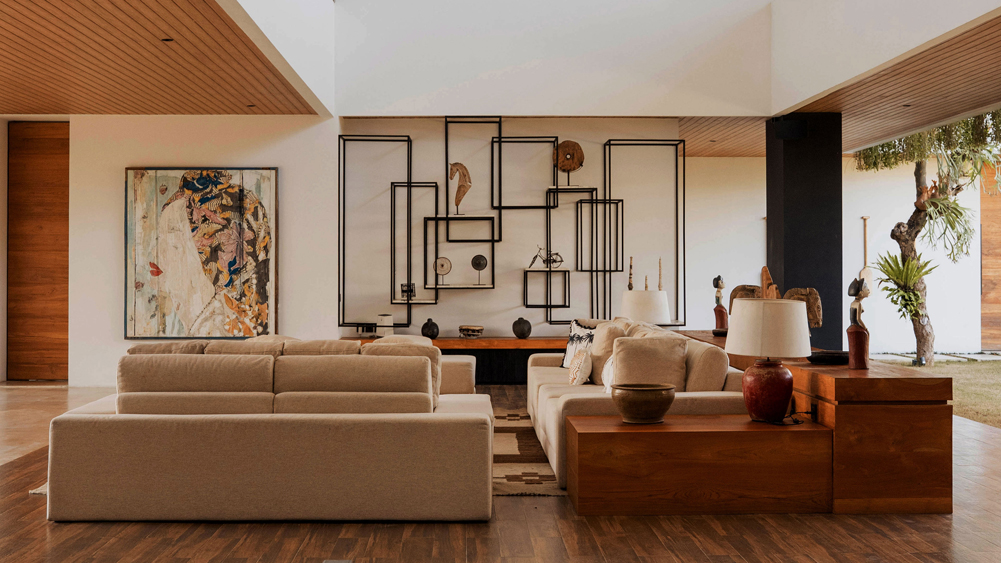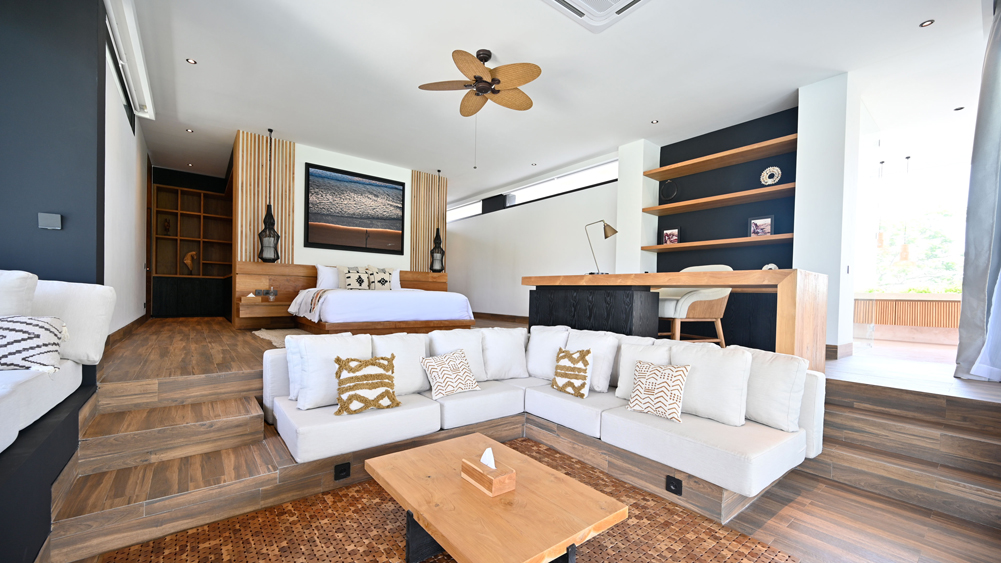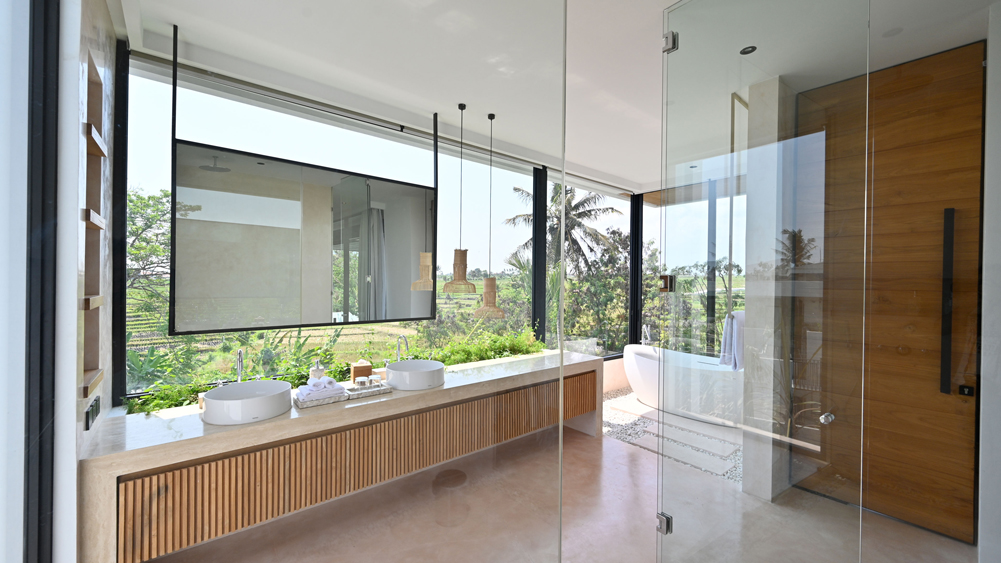The Villa
About
Completed in 2023, the stylish Villa Nica is sure to wow with its contemporary tropical architecture, chic interiors, finely curated art and an unparalleled sense of space. This no-expenses-spared six-bedroom villa sprawls across two wings, with vast interlinking indoor and outdoor living spaces oriented for the sweeping rice field vistas. Delight in your light-filled bedroom retreat in the east wing, or be the lucky couple who gets the enormous master suite taking up the entirety of the upper west wing; its glass-bottomed pool seemingly floating above the sunken pool lounge glimpsed below.
Start the day with sun salutations on the sunggai lawn. Slide into the 25-metre saltwater pool and swim up to the bar for a tropical smoothie. Soak up the sun on the double sunbeds then cool off under the water cascade. Linger over a leisurely butler-served lunch at the 4.4-metre dining table. Settle in front of the 80-inch TV for an air-conditioned afternoon with Netflix. Gather for sunset cocktails in the soaring living area linking the wings, then head to the sunken pool lounge for a seafood barbecue prepared by the accomplished villa chef.
The sleek lines, natural materials and neutral colour palette that flow through Villa Nica create a luxurious setting for social occasions both big and small, from laid-back celebrations for 14 to lavish weddings for 100. For extended families and groups of friends, this is the ultimate private escape — secluded yet within a short 10-minute drive of black sand beaches and the cool cafes and nightlife of Canggu.
The features
Indoor Living
- Contemporary interiors with an expanse of Palimanan stone floors and custom teakwood furniture
- A neutral palette of creams and greys, and a beautifully curated collection of paintings, photographs and artefacts form the Indonesian archipelago
- Spacious living area, open-sided under a soaring double-storey roof, with plush sofas and ottomans facing the rice terraces beyond the infinity pool
- Air-conditioned, open-plan dining area with sliding glass doors opening onto the pool terrace and sunken poolside lounge
- A massive 4.4 x 1.5 metre Merbau dining table and 12 large leather armchairs
- Across a large bar/breakfast counter is the fully equipped guest kitchen, beyond which is the chef’s kitchen
- Air-conditioned media room with modular seating facing the 80-inch smart TV with satellite channels (Netflix, Smart TV)
Outdoor Living
- Enormous 25-metre swimming pool running the full width of the villa, with submerged seating by the swim-up bar
- Pool flanked by a sun terrace with double daybeds and deeply fringed umbrellas
- Signature sunken poolside lounge with generously upholstered seating for a crowd
- Alfresco kitchen and gas barbecue – a sociable lazy-day chill-out place and perfect spot to catch Bali’s famed flame-red sunsets
- Glimpse the sky above the pool bar through the transparent plunge pool on the master bedroom terrace
- Private upper-level terraces off the master bedroom and one of the guest bedrooms, according quiet spaces
- A stretch of grass by the stream below the pool, an alternative to the formal lawn for morning sun salutations and evening restorative yoga
The rooms
Master Bedroom Suite
- Palatial split-level master suite occupying the entire upper level of Villa Nica’s west wing, with panoramic rice field views
- Super king-size bed with supremely comfortable KingKoil mattress
- Deeply cushioned lounge area leading to the terrace through sliding doors
- Separate recessed window seat/reading nook overlooking the main pool
- Wide 2.7-metre desk with upholstered chair for those combining leisure and leadership
- Enormous dressing area with two walls of closet space — enough for long, extended stays
- Huge terrazzo bathroom with twin basins, a walk-in shower and a statement bathtub looking over the bank of rice terraces
- Private terrace with loungers set by the eight-metre plunge pool overlooking the rice terraces, gently shelving to the edge where the water cascades into the main pool below
Guest Bedroom 1
- Twin-bedded garden suite in the east wing, accessed by a path from the living area
- Light and airy, with full length windows opening onto the garden and shrine
- Desk area for work/study behind the bed, and wall of wardrobes and decorative shelves
- Bathroom with double sink vanity, and walk-in overhead shower with steps up to a recessed terrazzo bath looking onto heliconia blooms
Guest Bedroom 2
- Garden suite with rice field views in the east wing, with full length windows opening onto the pool terrace
- Luxury king-size bed oriented to the view
- Desk area for work/study behind the bed, and wall of wardrobes and decorative shelves
- Bathroom with double sink vanity and walk-in overhead shower with steps up to a recessed terrazzo bath looking onto heliconia blooms
Guest Bedroom 3
- Garden suite with rice field views in the east wing, with full length windows opening onto the pool terrace
- Luxury king-size bed oriented to the view
- Desk area for work/study behind the bed, and wall of wardrobes and decorative shelves
- Bathroom with double sink vanity and walk-in overhead shower enclosure
- Steps from the bathroom lead up to a recessed terrazzo bath facing the rice fields across the pool
Guest Bedroom 4
- Twin-bedded suite on the upper level of the east wing, with view of the rice fields
- Two supremely comfortable single beds — ideal for children, while parents sleep nearby in the opposite suite
- Desk area for work/study behind the bed, and wall of wardrobes and decorative shelves
- Bathroom with single vanity, separate shower enclosure, and steps up to a recessed terrazzo bath with a view of the rice fields
Guest Bedroom 5
- A light-filled suite located on the upper level of the east wing
- Floor-to-ceiling windows open onto a private terrace with deeply upholstered seating facing the rice field vista
- King-size bed with top-range KingKoil mattress
- Large 2.8-metre desk area and a bank of wardrobes and decorative shelves providing ample storage
- Remote-controlled smart glass Privaglass window
- Bathroom with single vanity, walk-in rain shower, and steps up to a large bathtub oriented to the rice field view
Quick facts
Pererenan, south-west Bali, Indonesia.
12 guests (6 ensuite bedrooms: 4 king-size; 2 twins). 3 extra single beds available at additional charge.
Formal living area; dining room with table for 12 and large open-plan kitchen; separate preparation kitchen/butler’s pantry; TV room; sunken pool lounge with swim-up bar and alfresco kitchen; two rooftop terraces; pool deck with double sunbeds; tropical garden with flat lawn areas, and a wide grass bank bordering a stream.
25m x 5m saltwater infinity pool with swim-up bar and cascade fountain from the 8m x 3.3m x 0.6m master bedroom plunge pool.
Villa Manager; private chef; butlers/housekeepers; security; gardener; additional staff (babysitters, spa therapists) available on request for an additional charge.
A suggestion menu of Indonesian and international meals for breakfast, lunch and dinner; special requests and diets accommodated; groceries etc are charged at cost with 20% handling fee which is subject to service and tax at the prevailing rate.
Fibre-optic WiFi access throughout.
80-inch smart TV with Sonos sound bar, Netflix, Smart TV; multi-zone Sonos with Spotify.
A range of children’s items including high chairs, cots, toys, pool fence and pool floats can be hired on request.
In-villa massage and spa treatments can be arranged on request using visiting therapists (extra costs apply).
The Elite Concierge can organise a car and driver for day trips, or the Villa Manager can call one of Bali’s safe and reasonably priced metered taxis for shorter trips (on guest account).
A supremely attractive venue for hosting up to 100 guests for weddings and celebrations. Also ideal for wellness and corporate events. Please click here to view event guidelines
Two bicycles; gas barbecue; back-up generator; safety deposit boxes in every suite.
2,100 sqm (land), 1,210sqm (build)
